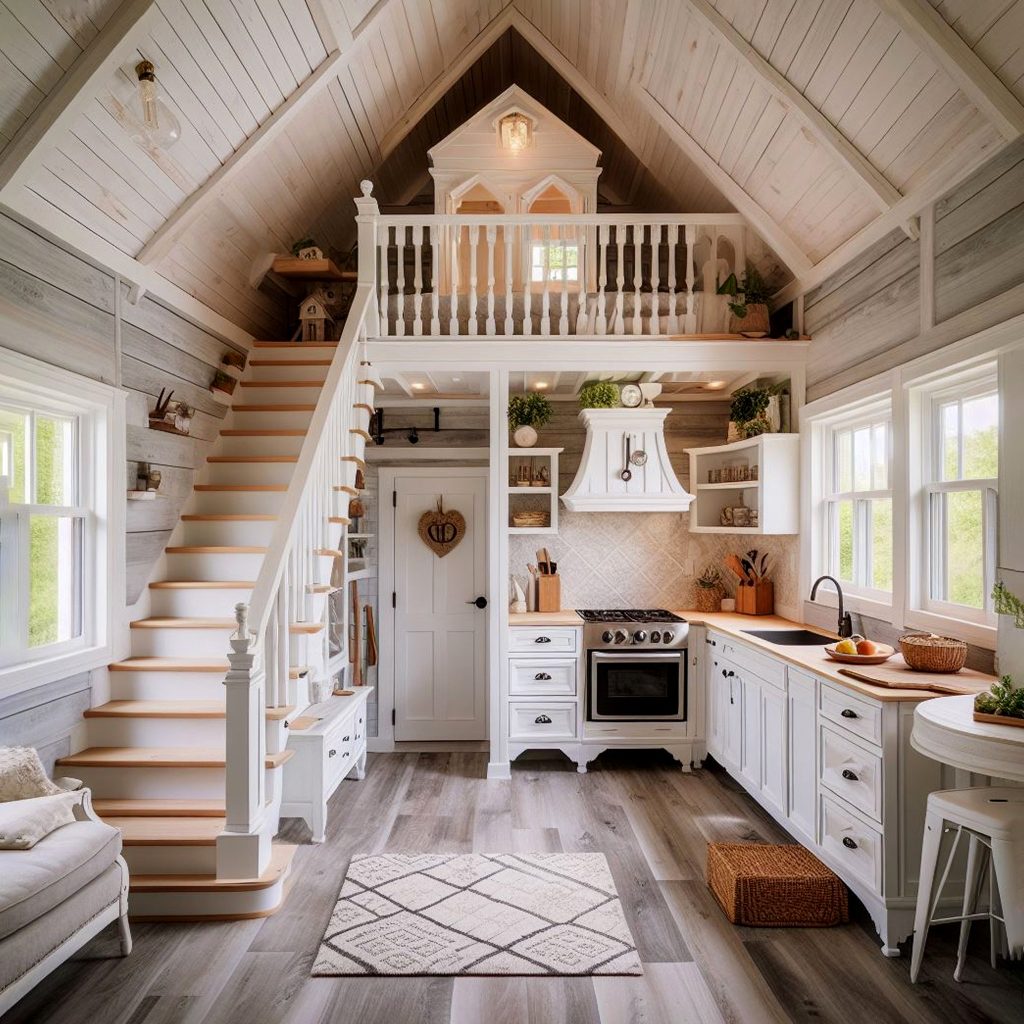See Most Beautiful Creation
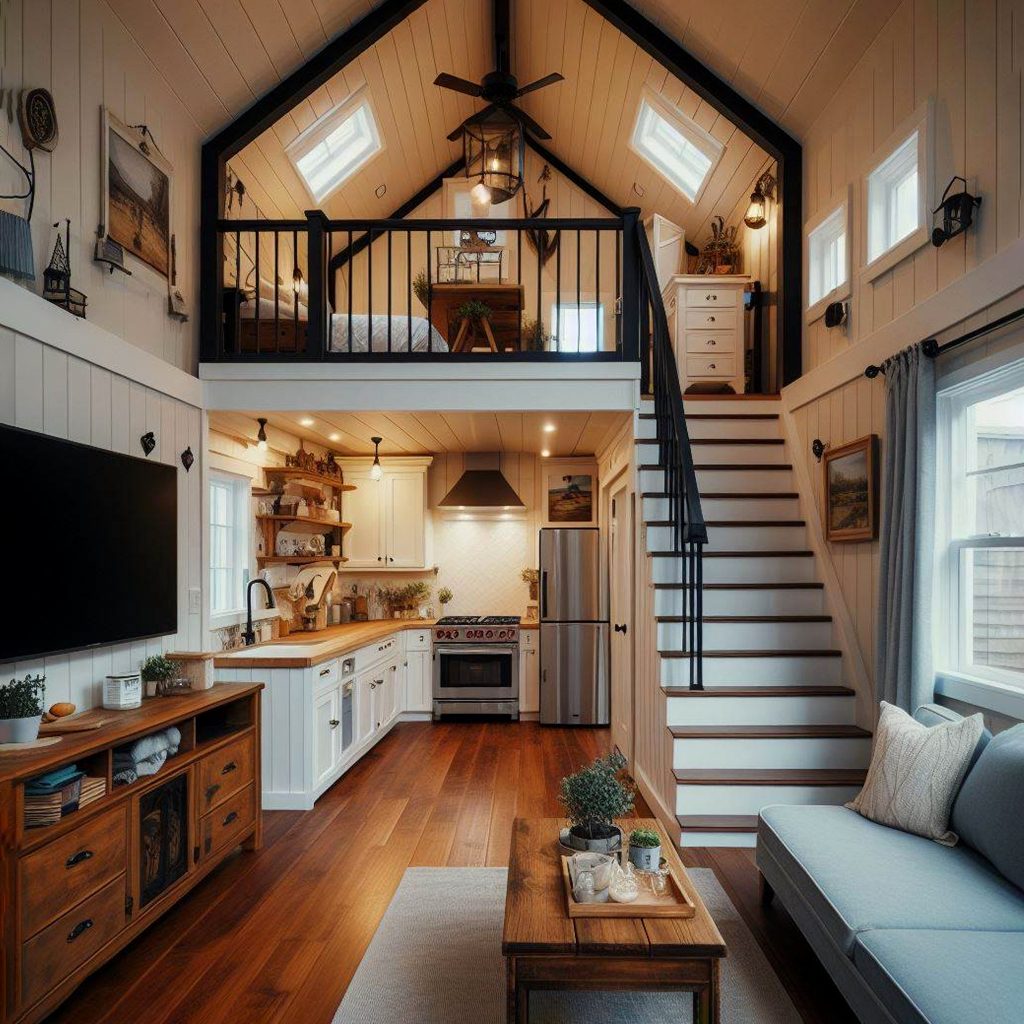
Living Room
The living room in a tiny house should be a cozy and multifunctional space. Opt for a compact sofa that can double as a guest bed. Incorporate built-in shelves and storage units to maximize space. A foldable coffee table can be a great addition, providing extra surface area when needed. Large windows will bring in natural light, making the space feel larger and more inviting. Consider a neutral color palette with pops of color to keep the room bright and airy.
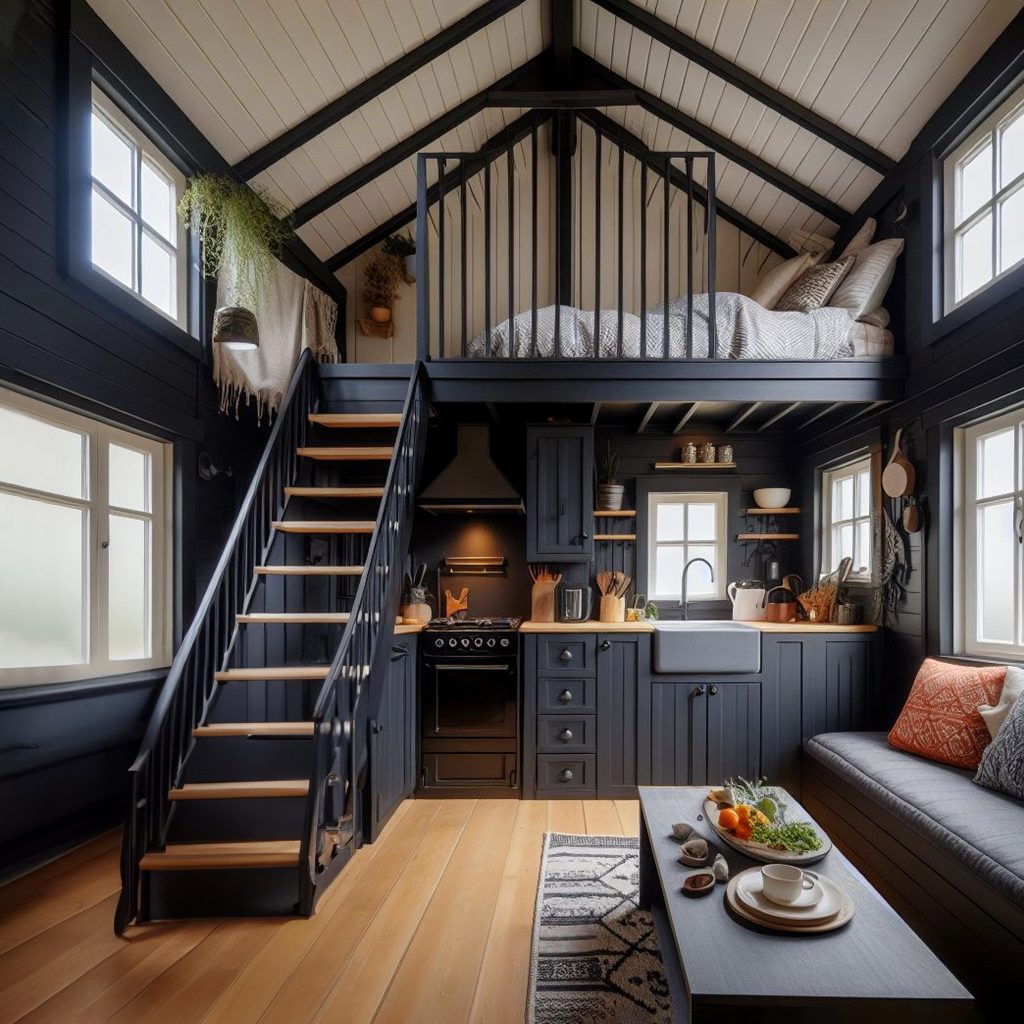
Kitchen
The kitchen should be efficient and well-organized. Use compact appliances like a mini-fridge, a two-burner stove, and a microwave. Install open shelving to keep essentials within reach and to create an open feel. A fold-down dining table can save space and provide a dining area when needed. Utilize vertical space with hanging racks for pots, pans, and utensils. Light-colored cabinetry and countertops can help make the kitchen feel more spacious.
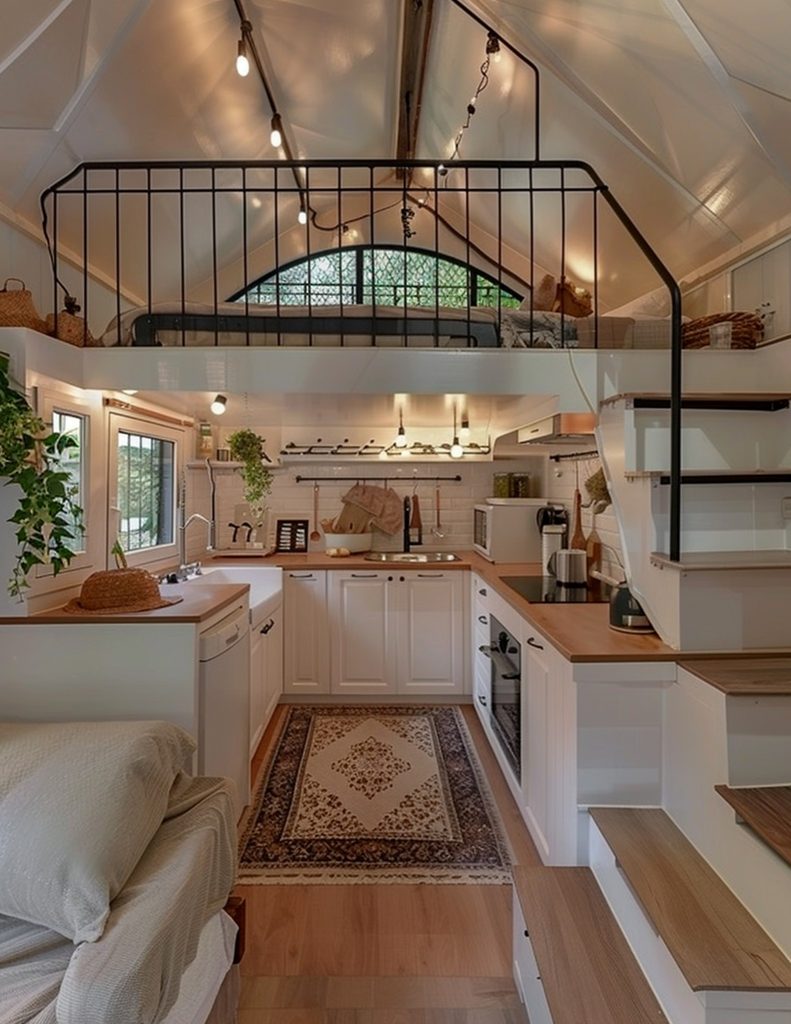
Bedroom
For the bedroom, a loft bed is a great space-saving solution. This allows for additional storage or a workspace underneath. Use built-in drawers and cabinets to keep the area clutter-free. Soft, neutral tones can create a calming atmosphere. Ensure there are windows for natural light and ventilation. If space allows, a small nightstand or shelf can provide a spot for personal items.

Toilet
The bathroom should be compact yet functional. A corner shower can save space, and a compact toilet is essential. Use a small vanity with storage underneath for toiletries. Consider a mirror cabinet to maximize storage and make the space feel larger. Light colors and good lighting are crucial to keep the bathroom feeling open and clean.
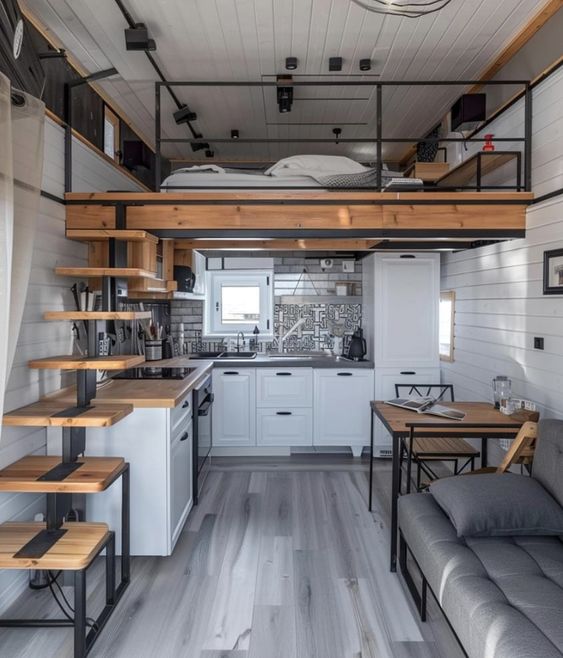
Stairs to the Second Floor
Stairs in a tiny house should be designed to maximize space. Storage stairs are an excellent option, with each step doubling as a drawer or cabinet. Ensure the stairs are sturdy and safe, with a railing for support. If space is extremely tight, consider a ladder instead of traditional stairs. Use the area under the stairs for additional storage or a small workspace.
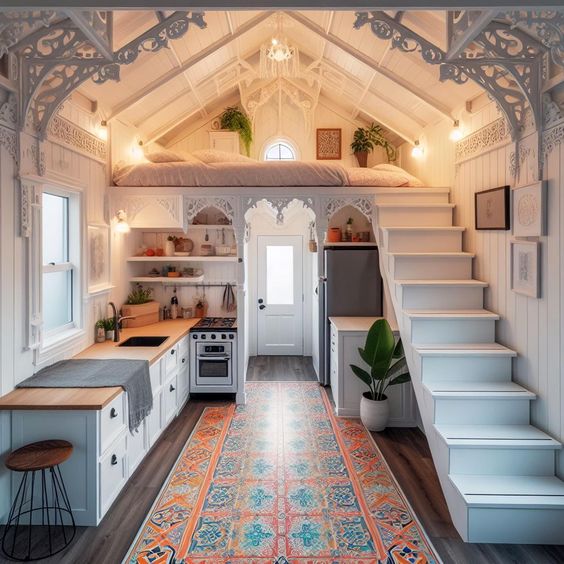
Additional Tips
- Multi-functional furniture: Pieces that serve more than one purpose are key in a tiny house.
- Natural light: Large windows and skylights can make the space feel larger and more open.
- Vertical space: Utilize walls for storage and decor to keep the floor area clear.
- Neutral colors: Light, neutral colors can make small spaces feel bigger and more inviting.
