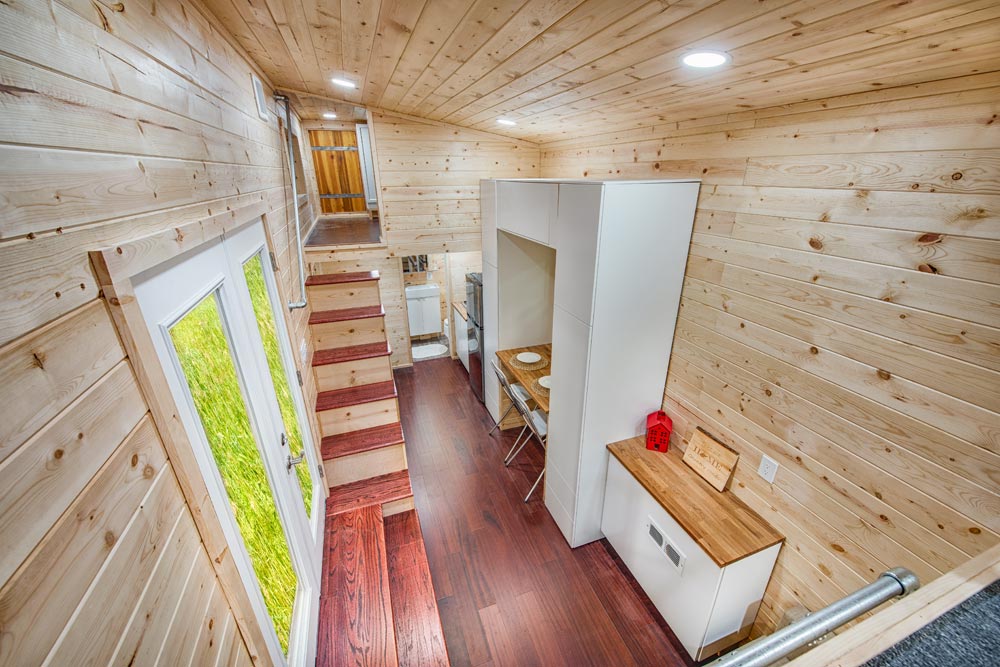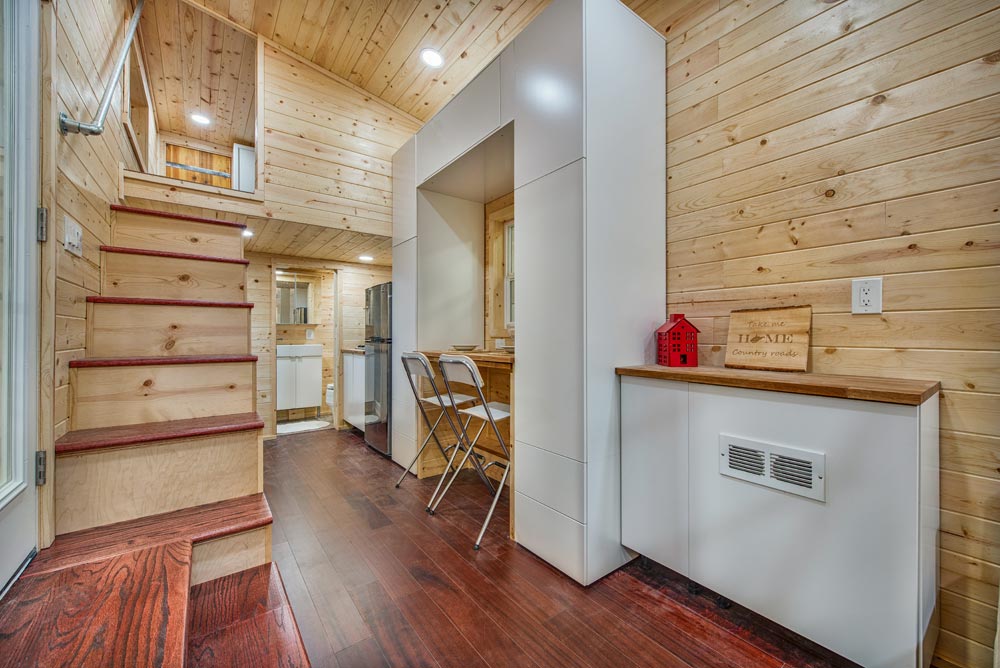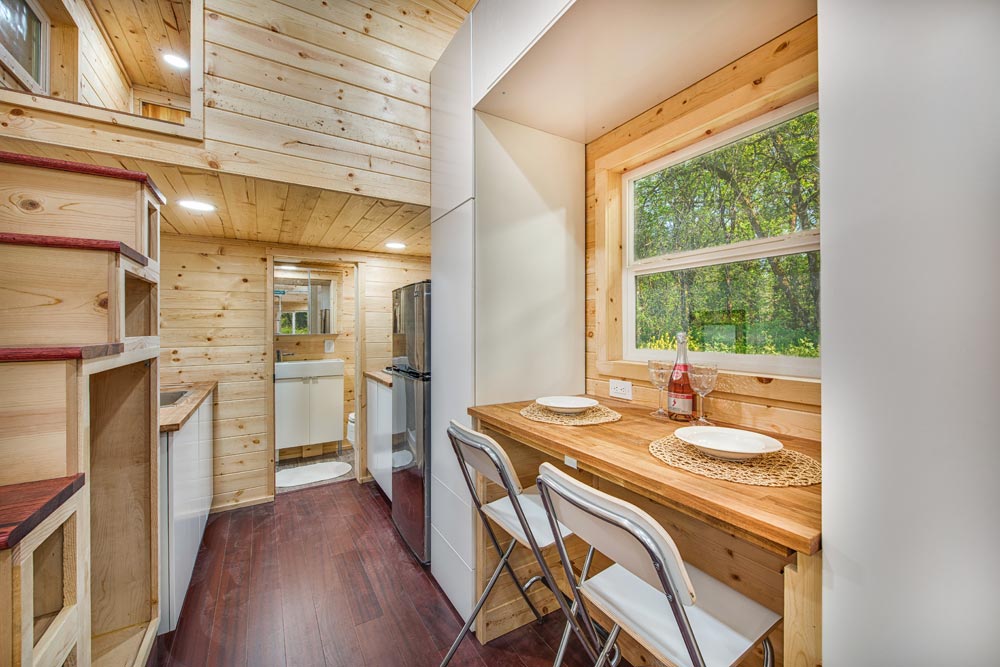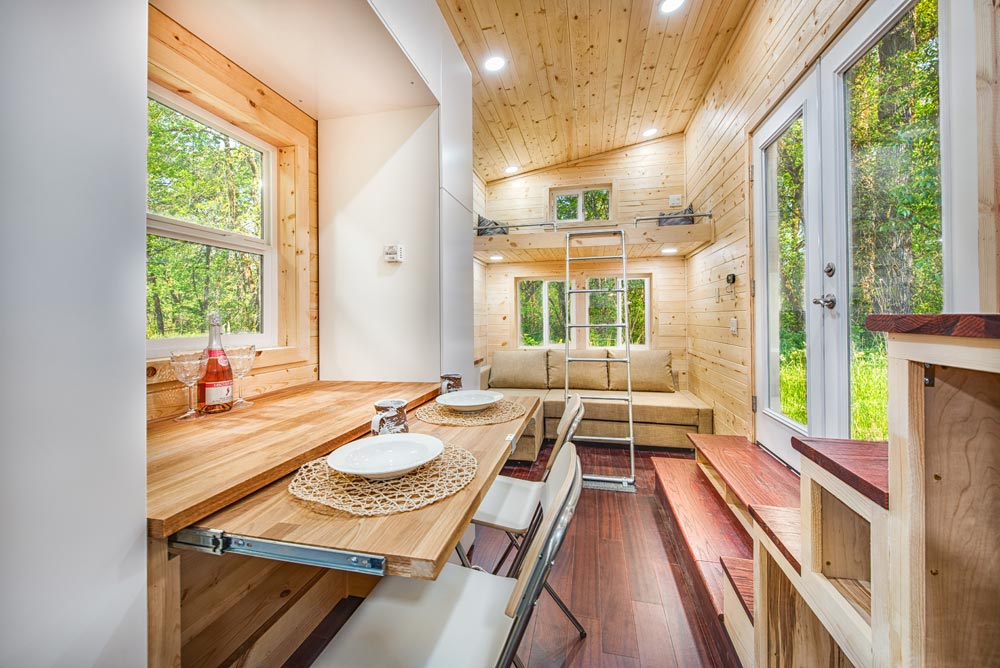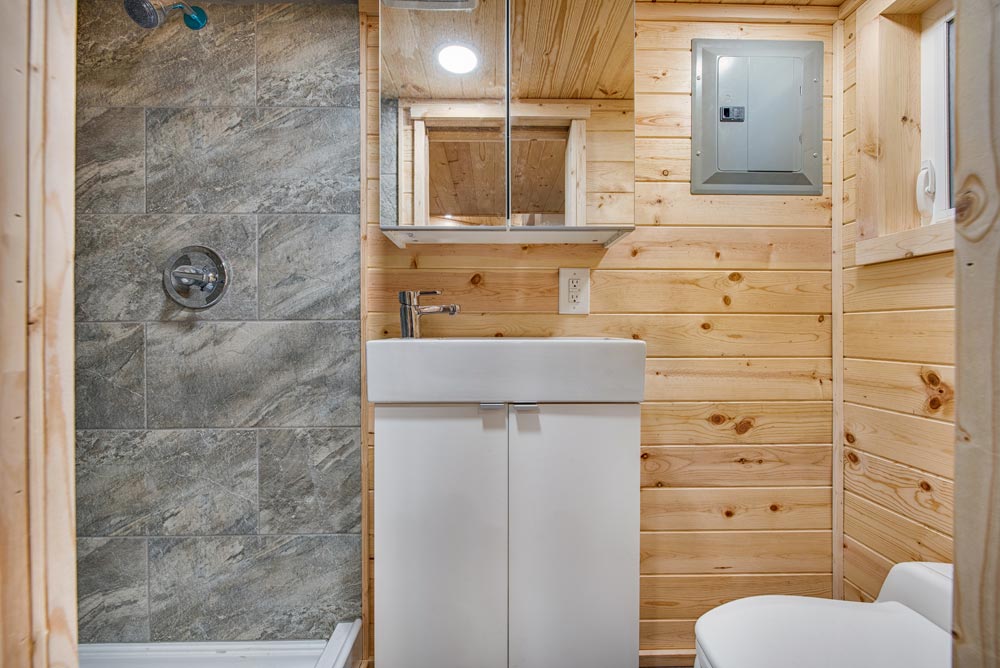Basecamp + Green by Backcountry Tiny Homes
Basecamp + Green is a fascinating tiny house designed by Backcountry Tiny Homes.
The 24′ tiny house offers 204-square-feet on the main floor and a total of 383-square-feet including the roof deck and lofts. The off-grid features include a solar array with three 160W solar panels, 2000W inverter, and two L5 6V battery banks, plus there is a rainwater catchment system with 500 gallon cistern and 2-stage water filter.
The exterior of the Basecamp + Green is finished with sealed cedar siding with a metal accent and metal roof. The rooftop deck includes removable railings.
The living room has a queen size IKEA Friheten sofa sleeper with storage loft overhead. Next to the living area is a large storage cabinet that frames in the dining table. The kitchen has two burner Atwood cooktop, Magic Chef refrigerator/freezer, stainless steel sink, and butcher block counters.
The bathroom consists of a 36″x36″ fiberglass shower, composting toilet, sink, and medicine cabinet. Storage stairs lead up to the master bedroom loft, located over the bathroom and kitchen.
