How to Build the Perfect Tiny House
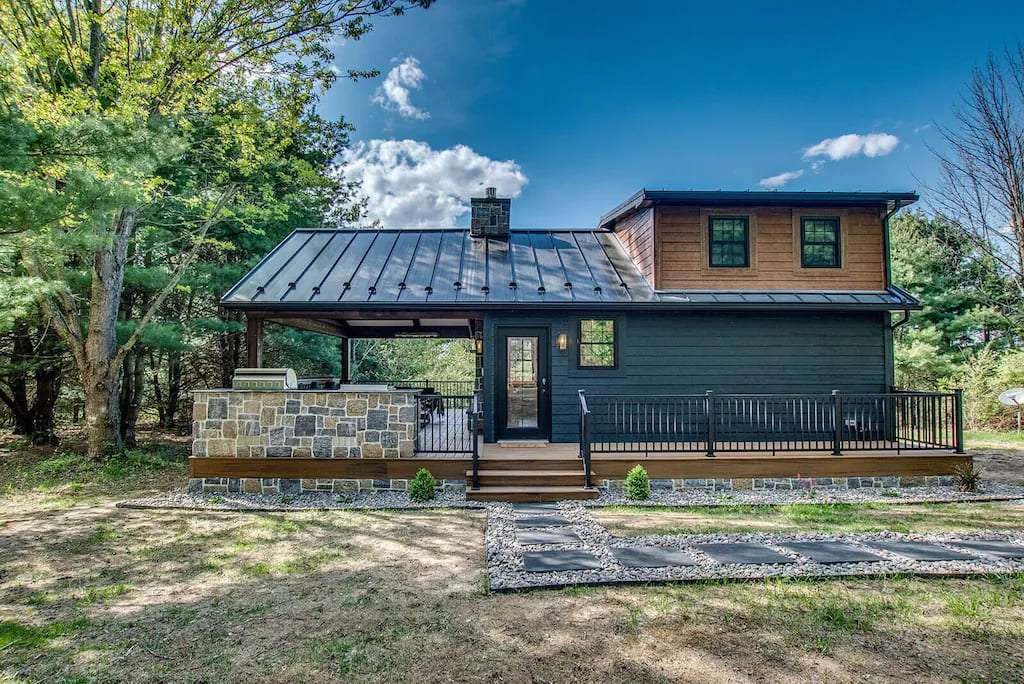
Building a tiny house involves several key steps and considerations. Here’s a breakdown:
1. Planning and Design
- Budget: Determine how much you can spend.
- Size and Layout: Decide on dimensions (usually 100-400 sq. ft.) and design (lofted bed, open floor plan, etc.).
- Zoning Regulations: Check local zoning laws and building codes for tiny homes.
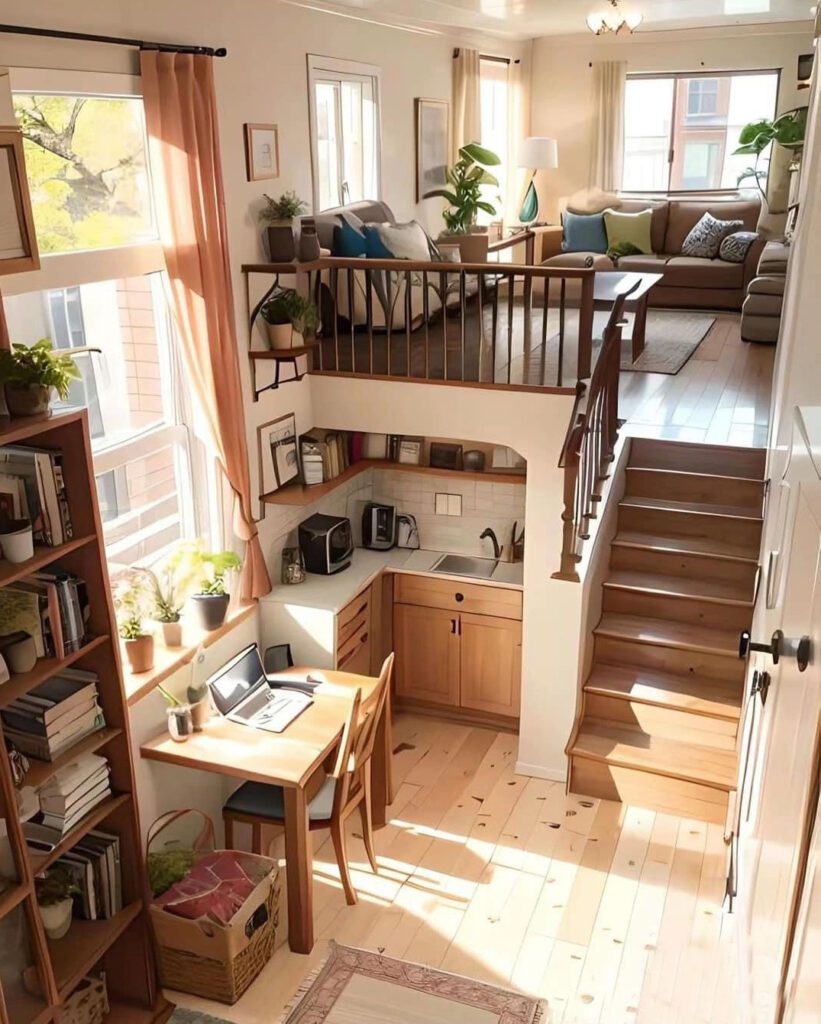
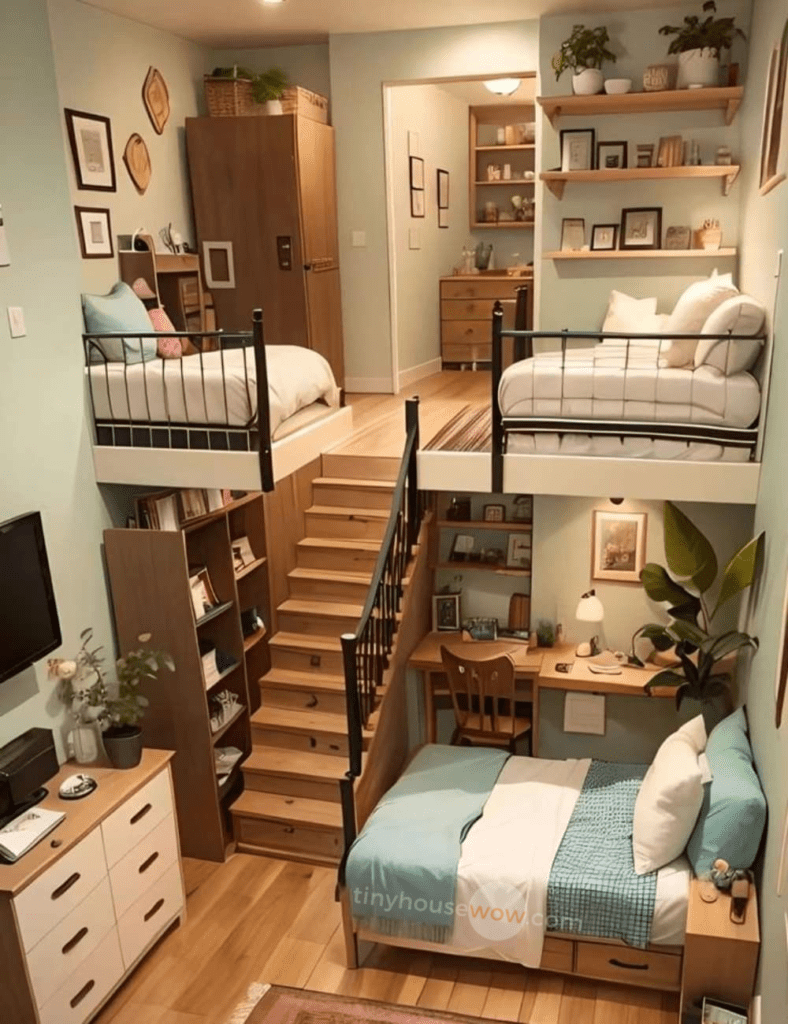
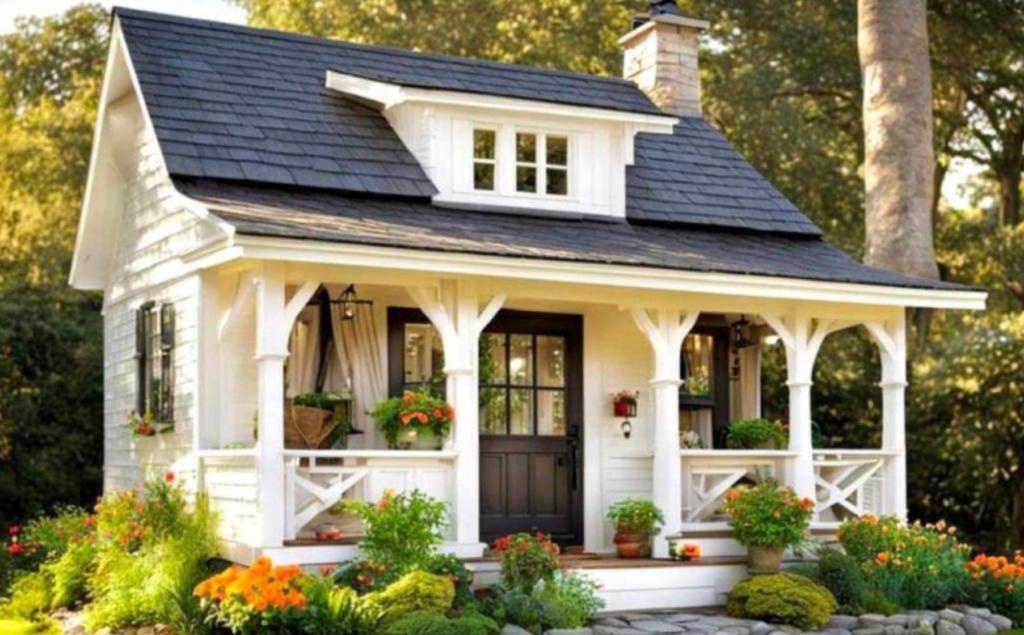
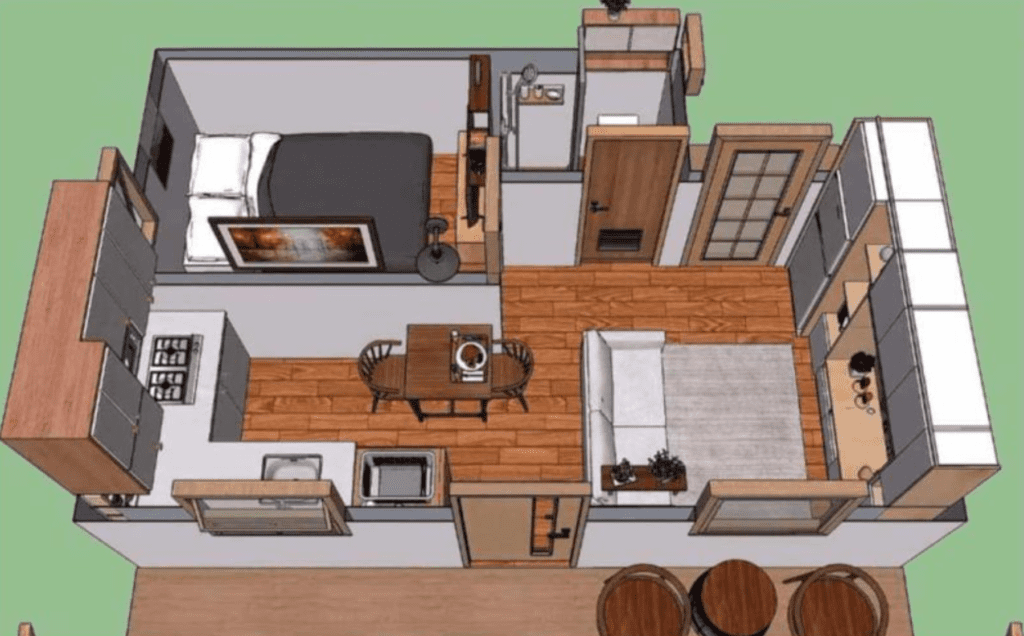
2. Foundation
- Types: Choose between a mobile (trailer) or stationary foundation (concrete slab, piers, etc.).
- Site Preparation: Ensure the site is ready for the foundation type you choose.

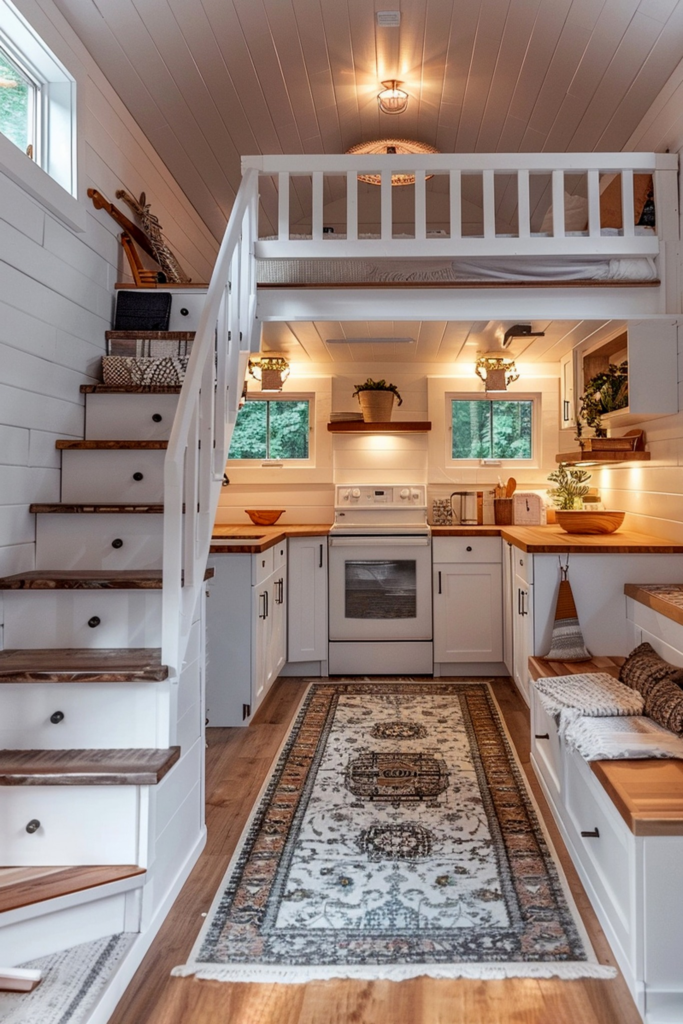
3. Materials
- Structure: Decide on materials for framing (wood, steel).
- Insulation: Choose insulation appropriate for your climate (foam board, fiberglass, etc.).
- Exterior: Consider siding options (wood, metal, vinyl) and roofing materials (shingles, metal).
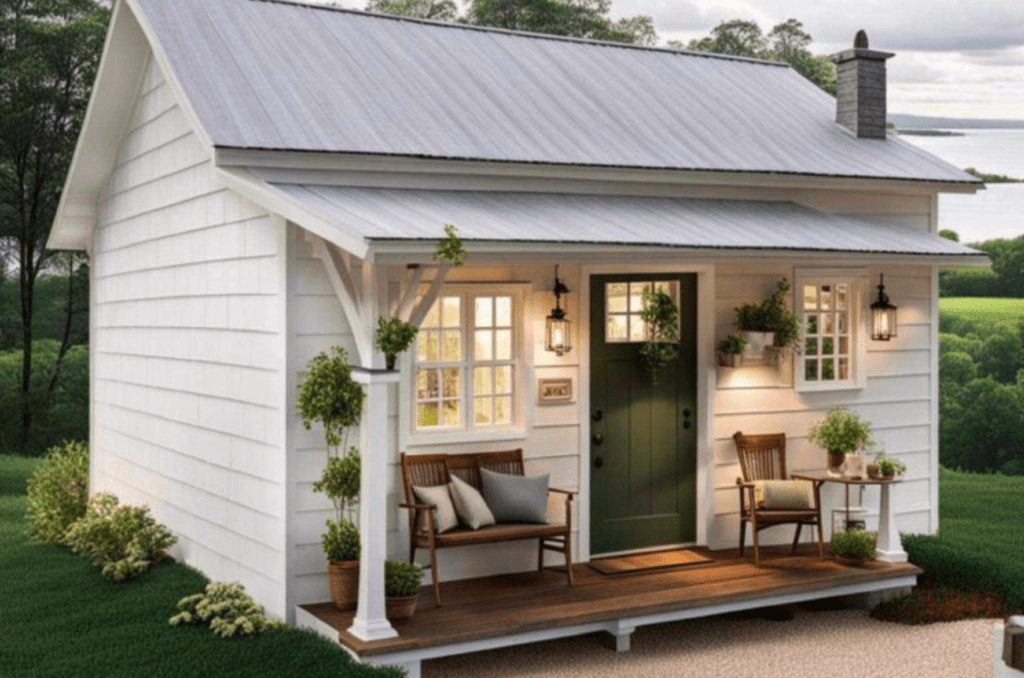
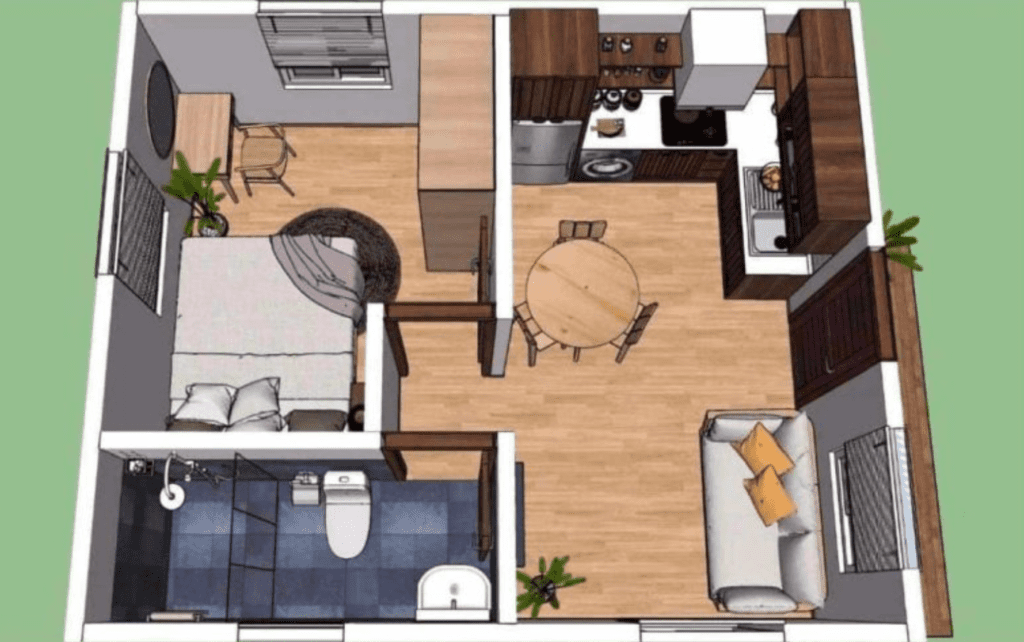
4. Utilities
- Plumbing: Plan for water supply and drainage, including kitchen and bathroom.
- Electrical: Decide on wiring needs for lights, outlets, and appliances.
- Heating/Cooling: Consider options like mini-splits, wood stoves, or propane heaters.
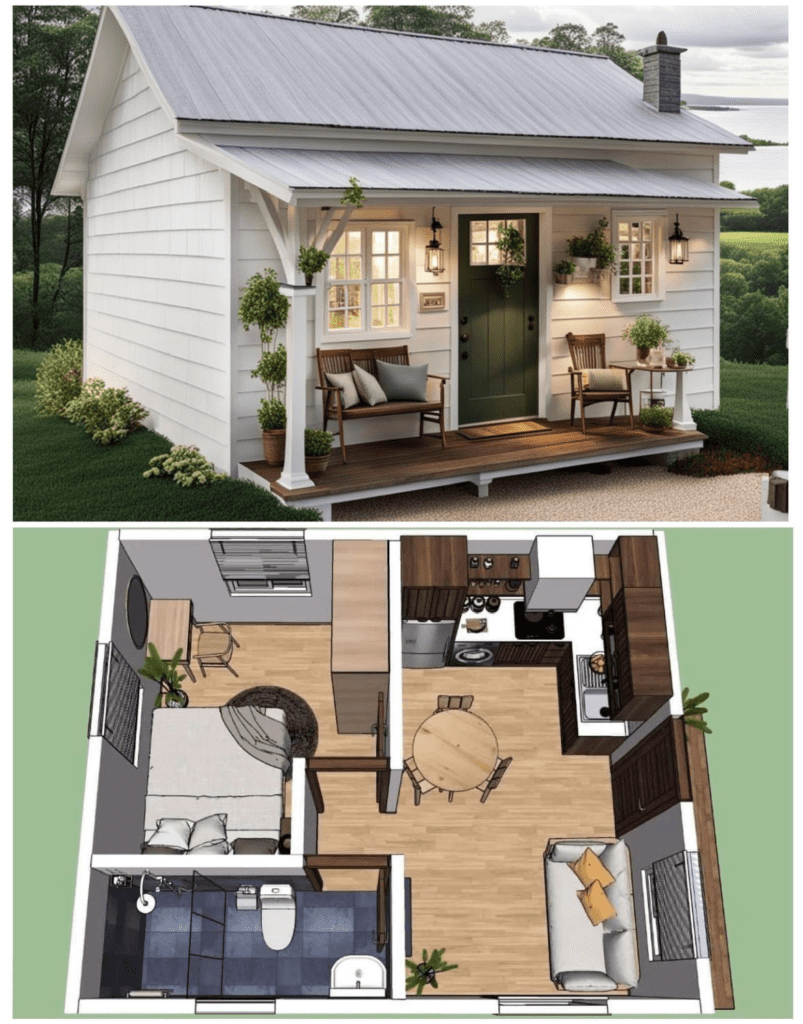
5. Interior Finishing
- Walls and Flooring: Choose materials for walls (drywall, wood) and flooring (laminate, hardwood).
- Storage Solutions: Plan for multi-functional furniture and built-in storage.
- Kitchen and Bathroom: Design these spaces efficiently within limited square footage.
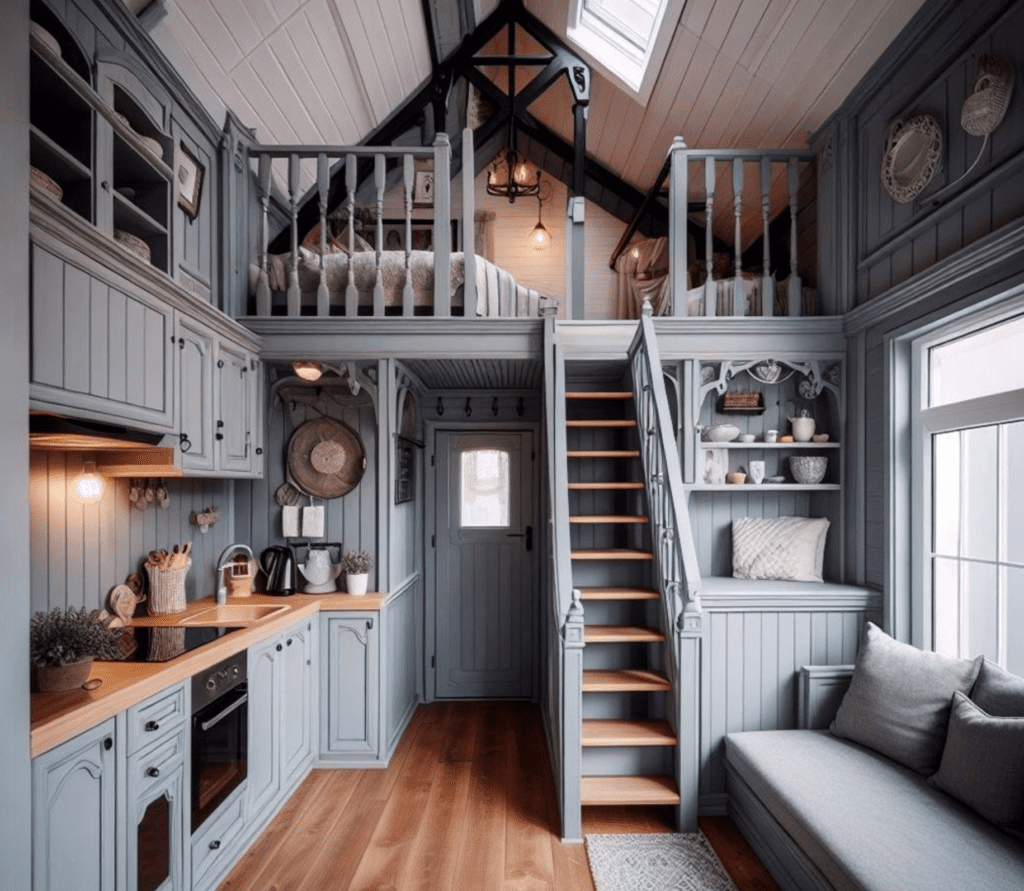
6. Building Process
- DIY or Contractor: Decide if you’ll build it yourself or hire professionals.
- Timeline: Set a timeline for the project, factoring in permits and inspections.
7. Sustainability
- Consider eco-friendly materials and energy-efficient appliances to minimize environmental impact.
8. Final Touches
- Decor: Choose furnishings and decor that fit your style and space.
- Landscaping: Plan outdoor areas to complement your tiny home.
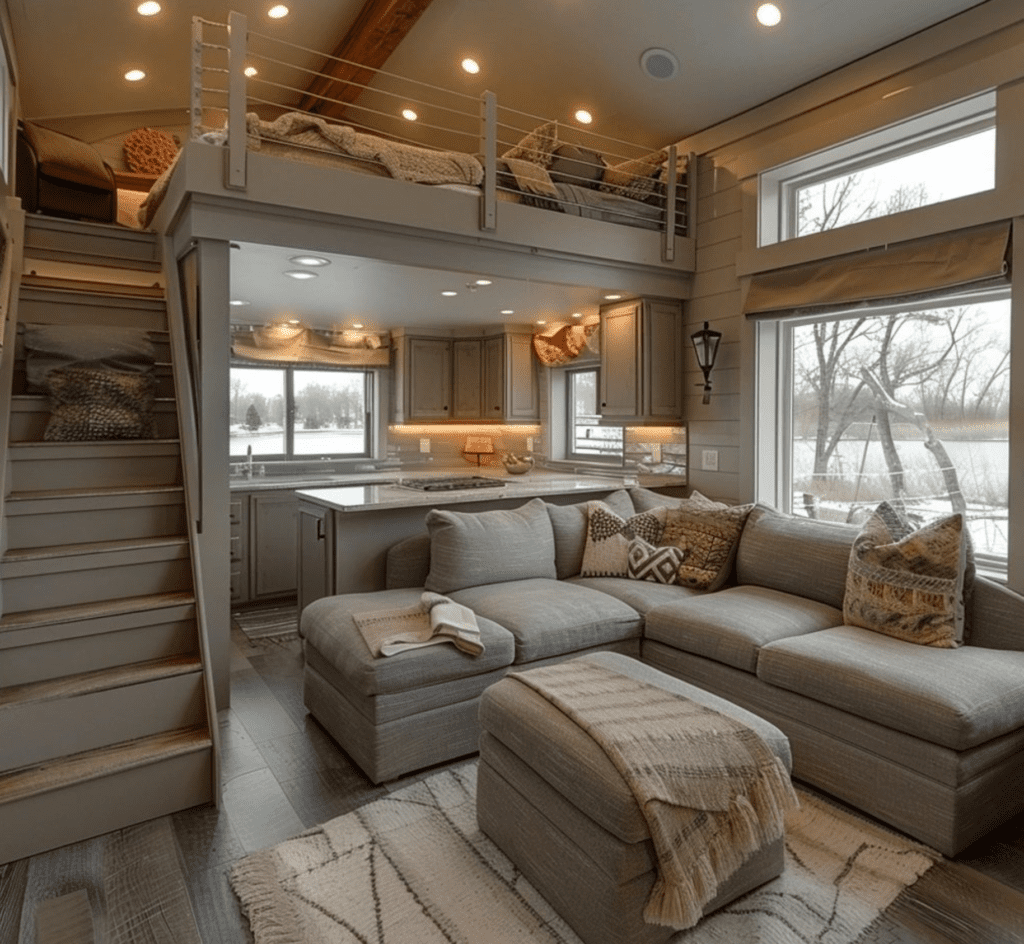
Resources
- Tiny House Communities: Research communities for inspiration and support.
- Books and Online Guides: Look for resources that provide detailed instructions and tips.






